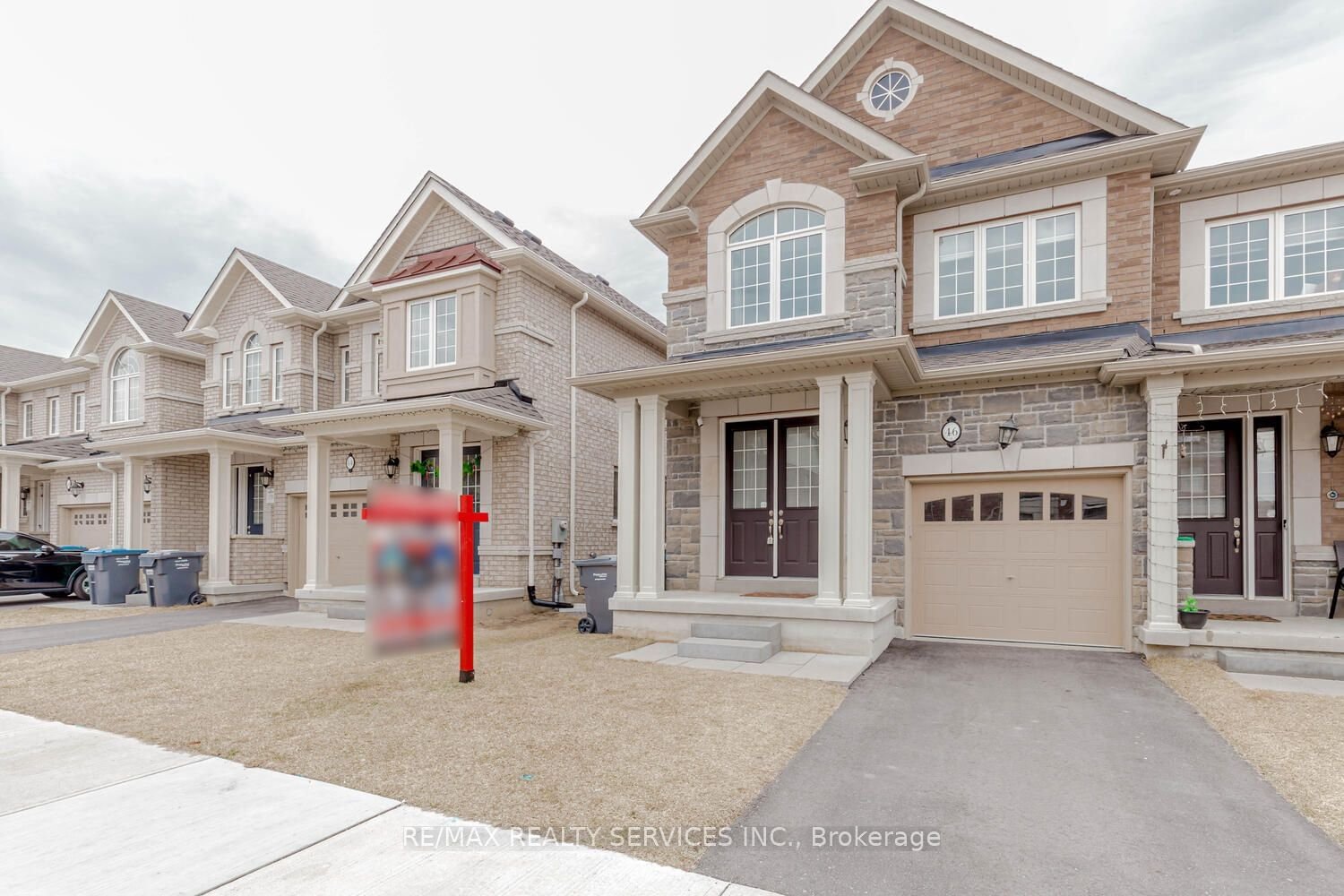$999,900
$*,***,***
4-Bed
3-Bath
1500-2000 Sq. ft
Listed on 4/3/24
Listed by RE/MAX REALTY SERVICES INC.
Absolutely Stunning !! Rosehaven Built Sandalwood Model 1903 Sqft .Brick & stone Elevation . FreeHold End Unit Like Semi detach . 4 Bedrooms , 3 Washrooms . The Most desired Area of Northwest Brampton . Lots of Upgrades , 9Ft Ceiling on Main Floor , Hardwood Floor on Main Floor with Matching Oak Stairs , Upgraded Open Concept Kitchen with Quartz Counter & Breakfast Area .Combined Living & Dining Area , Separate Family Room with Gas Fireplace . Primary BdRm with 5pc Ensuite & walk in closet . Very Spacious other BedRooms. Upgraded Carpet on 2nd Floor ## Look out Basement with Big Windows , Rough In for washroom in BSMT . . Great Location Close to Mount Pleasant Go Station , Bus Stop , Parks & Mall.
Dishwasher, Clothes Washer Dryer, Window Blinds & Curtains.
To view this property's sale price history please sign in or register
| List Date | List Price | Last Status | Sold Date | Sold Price | Days on Market |
|---|---|---|---|---|---|
| XXX | XXX | XXX | XXX | XXX | XXX |
W8197004
Att/Row/Twnhouse, 2-Storey
1500-2000
9
4
3
1
Built-In
3
0-5
Central Air
Unfinished
Y
Brick, Stone
Forced Air
Y
$5,051.05 (2023)
90.47x24.60 (Feet)
